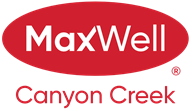About 4304 Homestead Road
Welcome to this beautifully maintained 3-bedroom, 2 full bathroom townhouse featuring an open-concept layout with 9' ceilings that enhance the spacious feel throughout the main living areas. The home boasts durable laminate flooring throughout, combining style and easy maintenance for today's busy lifestyle. Enjoy cooking and entertaining in the open floorplan with an abundance of countertop for prepping and serving food. There is a stackable washer and dryer conveniently located in the basement. Then step out onto the private back deck, complete with a privacy wall to the adjoining townhouse, perfect for relaxing or hosting guests. The vinyl-fenced backyard offers a safe and serene space with freshly laid sod, ideal for pets, kids, or gardening. Parking is a breeze with convenient access off the back lane, and you’ll appreciate the comfort and efficiency of a brand new high-efficiency furnace installed in September 2024. This move-in ready home blends modern comfort with thoughtful details, making it a must-see. This is definitely a standout property located in the historical and beautiful City of Lacombe.
Features of 4304 Homestead Road
| MLS® # | A2216173 |
|---|---|
| Price | $309,000 |
| Bedrooms | 3 |
| Bathrooms | 2.00 |
| Full Baths | 2 |
| Square Footage | 726 |
| Acres | 0.05 |
| Year Built | 2016 |
| Type | Residential |
| Sub-Type | Row/Townhouse |
| Style | Bi-Level |
| Status | Active |
Community Information
| Address | 4304 Homestead Road |
|---|---|
| Subdivision | MacKenzie Ranch |
| City | Lacombe |
| County | Lacombe |
| Province | Alberta |
| Postal Code | T4L 0J3 |
Amenities
| Parking Spaces | 2 |
|---|---|
| Parking | Off Street, Parking Pad |
| Is Waterfront | No |
| Has Pool | No |
Interior
| Interior Features | Ceiling Fan(s), Closet Organizers, Laminate Counters, No Smoking Home, Open Floorplan, Pantry, Vinyl Windows |
|---|---|
| Appliances | Dishwasher, Microwave Hood Fan, Refrigerator, Stove(s), Washer/Dryer Stacked, Window Coverings |
| Heating | Forced Air, Natural Gas |
| Cooling | None |
| Fireplace | No |
| Has Basement | Yes |
| Basement | Finished, Full |
Exterior
| Exterior Features | None |
|---|---|
| Lot Description | Back Lane, Back Yard, Front Yard, Landscaped, Lawn, Street Lighting |
| Roof | Asphalt Shingle |
| Construction | Stone, Vinyl Siding, Wood Frame |
| Foundation | Poured Concrete |
Additional Information
| Date Listed | April 30th, 2025 |
|---|---|
| Zoning | R4 |
| Foreclosure | No |
| Short Sale | No |
| RE / Bank Owned | No |
Listing Details
| Office | CIR Realty |
|---|

