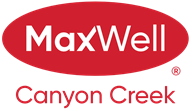About 1019 7 Street W
Beautiful inside and out, this 2053 square foot 1.5 storey home has all the good stuff. Large open kitchen with 9 foot ceilings and floor to ceiling cabinetry as well as a large island with granite counter tops. Family can sit around while dinner is being prepared and discuss the day. Wide open dining room and living room with cozy natural gas fireplace. Huge windows with bright natural light and large east facing rear deck makes for a happy area for the whole family. Huge main floor laundry and storage off a TRUE double car garage. Moving on to the second floor, the 9 foot ceilings continue to allow extra natural light. The home boasts wide stairways allowing easy two way passage for the whole family. Huge master bedroom connected to a master ensuite bathroom with double sinks, large shower and large walk-in closet. Upstairs has two additional bedrooms and a 4 piece bathroom. The basement is partially finished with 2 bedrooms and large family room with large bright windows. Another potential bathroom has been roughed in and there is also a storage room. This home is accompanied by a very large yard with room to drive beside the house on either side. Front driveway is constructed with exposed aggregate concrete allowing for 2+ parking.
Features of 1019 7 Street W
| MLS® # | A2216065 |
|---|---|
| Price | $529,000 |
| Bedrooms | 5 |
| Bathrooms | 3.00 |
| Full Baths | 2 |
| Half Baths | 1 |
| Square Footage | 2,053 |
| Acres | 0.24 |
| Year Built | 2018 |
| Type | Residential |
| Sub-Type | Detached |
| Style | 1 and Half Storey |
| Status | Active |
Community Information
| Address | 1019 7 Street W |
|---|---|
| Subdivision | NONE |
| City | Barnwell |
| County | Taber, M.D. of |
| Province | Alberta |
| Postal Code | T0K0B0 |
Amenities
| Parking Spaces | 2 |
|---|---|
| Parking | Double Garage Attached, Garage Faces Front |
| # of Garages | 2 |
| Is Waterfront | No |
| Has Pool | No |
Interior
| Interior Features | Granite Counters, High Ceilings, Kitchen Island, Vinyl Windows |
|---|---|
| Appliances | Dishwasher, Dryer, Garage Control(s), Gas Cooktop, Refrigerator, Stove(s), Washer |
| Heating | Central, Fireplace(s), Forced Air, Natural Gas, High Efficiency |
| Cooling | None |
| Fireplace | Yes |
| # of Fireplaces | 1 |
| Fireplaces | Gas, Living Room |
| Has Basement | Yes |
| Basement | Full, Partially Finished |
Exterior
| Exterior Features | Private Yard |
|---|---|
| Lot Description | Back Yard, Front Yard, Landscaped, Rectangular Lot |
| Roof | Asphalt Shingle |
| Construction | Cement Fiber Board, Mixed |
| Foundation | Poured Concrete |
Additional Information
| Date Listed | April 29th, 2025 |
|---|---|
| Zoning | Single Family Residential |
| Foreclosure | No |
| Short Sale | No |
| RE / Bank Owned | No |
Listing Details
| Office | ROYAL LEPAGE SOUTH COUNTRY - Taber |
|---|

