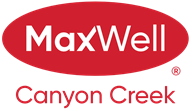About 316 8 Avenue Ne
**Rare Inner-City Investment Opportunity in Crescent Heights!** Nestled just minutes from downtown, this charming 2-bedroom, 3.5-bathroom home in desirable Crescent Heights offers a unique blend of immediate livability, rental income potential, and future development upside. Each spacious bedroom includes its own ensuite, complemented by a bright living room, dining area, and a well-equipped kitchen. The fully developed basement provides added flexibility for tenants or personal use, and the double detached garage adds value and convenience. Situated on an M-CG zoned lot, this property is ideally suited as a holding property—generating rental income now while appreciating in value for the future. Even more compelling, the **adjacent lot is also available for sale**, combining to form a 50’ x 120’ parcel perfect for higher-density redevelopment (subject to city approval). Whether you’re a builder, investor, or future homeowner, this is a strategic opportunity to secure a revenue-generating property with strong development potential in one of Calgary’s most vibrant inner-city neighbourhoods
Features of 316 8 Avenue Ne
| MLS® # | A2215699 |
|---|---|
| Price | $820,000 |
| Bedrooms | 2 |
| Bathrooms | 4.00 |
| Full Baths | 3 |
| Half Baths | 1 |
| Square Footage | 1,471 |
| Acres | 0.07 |
| Year Built | 1994 |
| Type | Residential |
| Sub-Type | Detached |
| Style | 2 Storey |
| Status | Active |
Community Information
| Address | 316 8 Avenue Ne |
|---|---|
| Subdivision | Crescent Heights |
| City | Calgary |
| County | Calgary |
| Province | Alberta |
| Postal Code | T2E 0P9 |
Amenities
| Parking Spaces | 2 |
|---|---|
| Parking | Double Garage Detached |
| # of Garages | 2 |
| Is Waterfront | No |
| Has Pool | No |
Interior
| Interior Features | Bar, Natural Woodwork |
|---|---|
| Appliances | Dishwasher, Electric Stove, Garage Control(s), Refrigerator, Washer/Dryer, Window Coverings |
| Heating | Forced Air |
| Cooling | None |
| Fireplace | Yes |
| # of Fireplaces | 1 |
| Fireplaces | Living Room, Wood Burning, Gas Starter |
| Has Basement | Yes |
| Basement | Finished, Full |
Exterior
| Exterior Features | Private Yard |
|---|---|
| Lot Description | Back Lane, Back Yard, Level, Private |
| Roof | Asphalt Shingle |
| Construction | Composite Siding, Wood Frame |
| Foundation | Poured Concrete |
Additional Information
| Date Listed | April 29th, 2025 |
|---|---|
| Zoning | M-CG |
| Foreclosure | No |
| Short Sale | No |
| RE / Bank Owned | No |
Listing Details
| Office | Royal LePage Benchmark |
|---|

